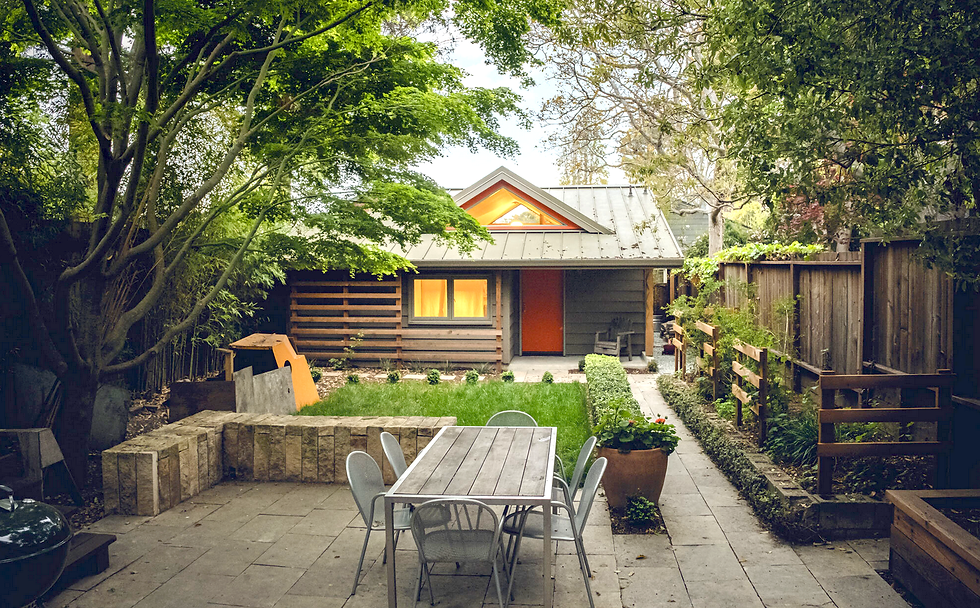ADU Best Practices: Ten Questions to Ask Before Design Begins
- wbdesignloop
- Apr 18, 2023
- 4 min read

By Kevin Casey of New Avenue Homes
Here’s what your designer should consider before putting pen to paper.
You’ve done your research, you’ve addressed the best design question of “What problem am I trying to solve?” and you’ve hired your designer. You’re anxious to get your new design. Who wouldn’t be?
But first, there’s something you need to know. Great design requires a lot of background work that you won’t see. Proper planning before you start thinking about floor plans can reduce your risks considerably. Thinking ahead can reduce or eliminate the need for a redesign. There are a few key points that your designer should consider before they begin designing.
First Things First
The first five considerations on our list are some of the most important. They’re the big-picture things your designer needs to know about the site and the neighborhood.
1. What can you build?
A design that violates planning codes won’t get approved and will get you nowhere fast. Most projects that involve re-inventing your home require planning review. Second-floor additions, major renovations, and Accessory Dwelling Units or ADUs all have numerous planning constraints (setbacks, shadows, heights, windows, parking, etc.).
Your designer should cover all the bases here, starting by consulting with the city planning office and generally making sure that what you want can be done legally. Some projects are “by-right” and require only a quick look by the planning department. Some require administrative use permits, conditional use permits, use permits, or variances, most of which can involve a six-month wait. Your designer should understand which permits are required and how to get them efficiently. Sometimes, experienced designers know more about the code than city officials. When that happens, they can help the permitting office get up to speed.
2. What do you have space for?
It’s hard to tell how much new construction will fit on your property just by looking at it. The unique size, shape, and makeup of your property will dictate how much space you can use when re-inventing your home, building a new home, or adding an ADU.
Ask your designer to help you understand your options: How many ADUs can you add? What size can they be? (You might be surprised. Often, it is possible to add a large three-bedroom, two-bath ADU when it first appeared that the property would be limited to a smaller one.)
3. Where can you have privacy in your outdoor spaces? From creating private outdoor spaces to optimizing your privacy through design elements, your design professional can make sure you have the personal space you need when enjoying the outdoors. 4. Where does it make sense to share? When you’re adding a home to your property, sometimes it makes sense to have a shared outdoor space. Your designer can help you identify your options and choose how to divide (or not divide) your outdoor areas. 5. How will you get around? How much parking is required? Does street parking count? Is there access to public transportation? What about bicycle parking? Do you need vehicle charging for two cars? There’s a lot to think about when planning for parking and transit. Your designer should understand the rules, listen to your needs, and help you make the most of your space.
Another Five... Now we start zooming in a bit. Here’s what your designer needs to know about the home before they start drawing. 1. What happens to waste? Garbage is a natural part of life, even if you’re ultra-conscientious about minimizing your impact on the planet. Your designer should consider how trash collection and recycling work in your area and include design elements that optimize the way waste is dealt with on your property. 2. How do you get inside? From everyday entry points to emergency exits to passage by emergency services, access to each residence on the property is a critical consideration. Building codes always have something to say about this, and the homeowner’s preferences are extremely important. Your designer should work with you to make sure each home can be accessed quickly, comfortably, and safely. 3. What about indoor privacy? Imagine getting dressed in the morning, looking out the window, and seeing your neighbor staring at you from inside their house. This should never happen—even by accident. With the right design, it won’t. 4. How’s the view? Natural light is important for mental health and energy savings. Your design professional can maximize natural light in your ADU and help you take advantage of existing views with careful design, window selection, and window placement. 5. How does it all fit together? Finally, your designer should take a step back and consider the relationship of private and shared spaces to the sun, existing buildings, and neighbors. A good design professional will think about how each planned space will work in concert with the world around it. Now we’re “five-by-five” and can start designing. Why All the Fuss? Careful planning in the pre-design phase makes the design process more efficient and more effective. If your designer tries to skip these steps, run for the hills. Everything on this list must receive careful consideration before putting pencil to paper. Otherwise, you’re at risk of a costly redesign. About New Avenue New Avenue Homes is one of the leading ADU developers in California and was founded in Berkeley in 2008. The company is dedicated to making home ownership more rewarding and more accessible by reinventing houses as complexes of two or more homes that foster sustainability, freedom, and connection. New Avenue has completed over 250 projects with a focus on complex projects that often entail entire home re-inventions in addition to creating one or more ADUs. The company is known for custom design, a diverse, experienced team, and proprietary technology that guides a transparent, controlled design/build process.


















Comments